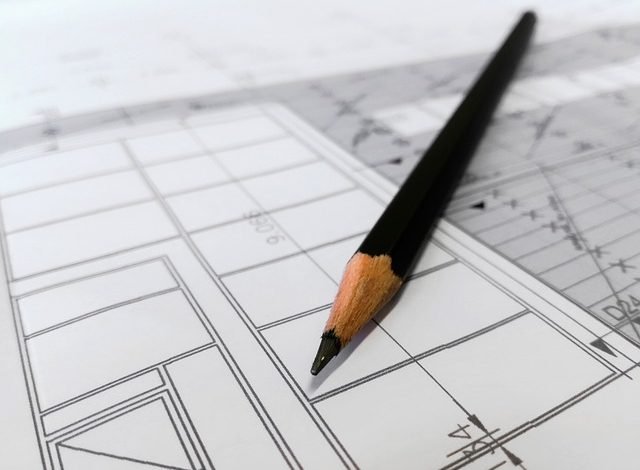What is Autodesk Revit MEP? How is Revit MEP used?

Building information modeling (BIM) software called Autodesk Revit MEP was developed by Autodesk specifically for MEP engineering professionals. Mechanical, Electrical, and Plumbing, or MEP, is an abbreviation for the three technical disciplines that Revit handles and maintains.
Each model produced by Revit MEP is saved in a single database file and represents an entire project. This enhances the workflow for Revit MEP users by enabling changes made in one portion of the model to be automatically propagated to other parts of the model.
The name “Revit” was made up to suggest revision and quickness. Mechanical design, such as 3D and 2D designs of mechanical items, is the foundation of Revit MEP. For architects, landscape architects, structural engineers, mechanical, electrical, and plumbing (MEP) engineers, designers, and contractors, Revit is a building information modeling program. Charles River Program, a 1997 startup that changed its name to Revit Technology Corporation and was later acquired by Autodesk in 2002, was the company that created the initial software. The program enables users to create a building and all of its parts in 3D, add 2D drafting elements to the model, and access building data from the building model’s database.
Advantages of using Revit MEP
Employing Revit MEP has several advantages for those in the mechanical, electrical, or hydraulic engineering fields. The Revit MEP BIM workflow not only increases productivity but also facilitates the simplification of design and documentation procedures.
Revit MEP provides a wide range of additional features and tools that can increase productivity, including construction documentation, Autodesk 360 integration, pressure and flow calculations, pressure loss reports, parametric components, and more.
How is Revit MEP used?
Professionals from a variety of industries utilize Autodesk Revit MEP to help lower risk, create better-quality designs, and enhance risk delivery.
Revit MEP can be utilized by an architectural business to hasten the design and building of real estate. By utilizing BIM, all project participants are able to investigate, see, and comprehend the outcomes of design decisions made in the project’s early stages.
The engineering design process is streamlined using Revit MEP by using a single model to enhance communication of design objectives prior to construction. As a result, stakeholders are better equipped to make design decisions that not only expedite project completion but also have an important bearing on the building’s overall performance.
Revit MEP for mechanical engineering
A significant portion of mechanical engineering is REVIT MEP. It covers every best aspect of mechanical design, as well as 3D and 2D design, mechanical equipment specifications, and many other fundamental aspects that cover a wide range of mechanics. One who completes a REVIT MEP course for 4-6 months after earning a B Tech in any branch is eligible to work in the MEP industry. MEP stands for mechanical, electrical, and plumbing, and it is advantageous to branch out under this heading.

The development of precise 3D coordination models for plumbing, electrical, and mechanical components is facilitated by Revit MEP. All project participants, including builders and contractors, are able to quickly interchange and discuss their models with one another thanks to this platform.
As a result, this program helps team members communicate clearly and creates extremely precise 3D MEP models. As a result, project members are better prepared to make design decisions that are more thorough and accurate, which not only saves time but also enhances building performance overall.




